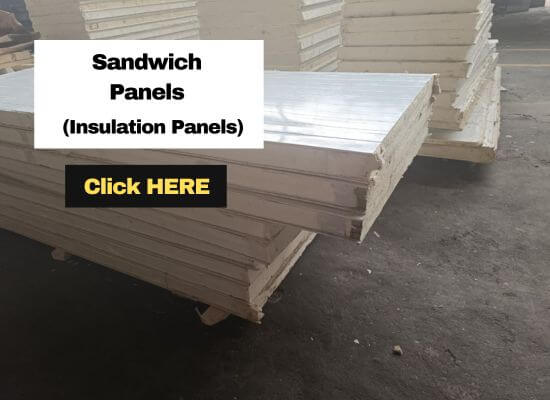Portable Office Floor Plans Nigeria - Sample Portacabin Layout Plans
We manufacture portable office buildings in Nigeria. Below are some of our portable office floor plans.
These portacabin office layout plans are sample floor plans to help you get an idea of the different kind of office layout you can have built for you.
We offer these standard designs and also build to whatever floor plan (layout plan) you wish to build.
The Sample Portacabin Office Floor Plans
6 Metres By 2.4 Metres Portacabin Layout Plan
(A.K.A. 20 feet Portacabin)
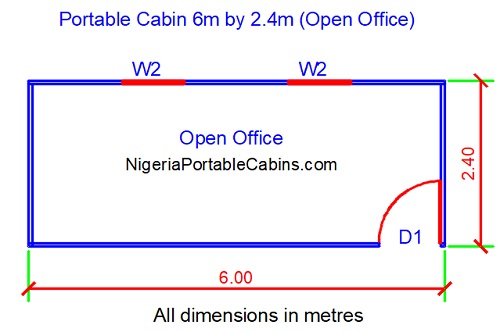
12 Metres By 2.4 Metres Portacabin Layout Plan
(A.K.A. 40 feet Portacabin)
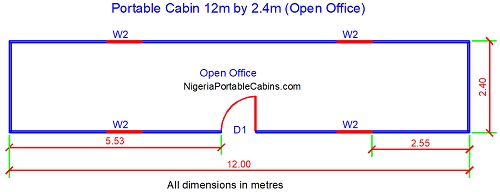
6 Metres By 2.4 Metres Portacabin (2 Room Office)
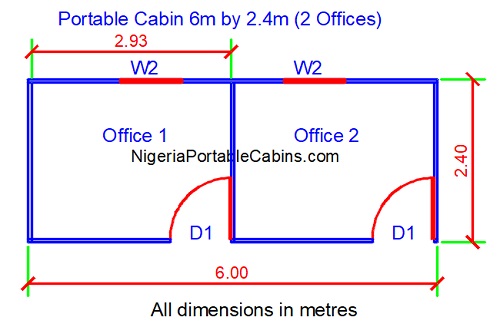
Floor Plan For Four Offices
(12 Metres By 2.4 Metres Portacabin)
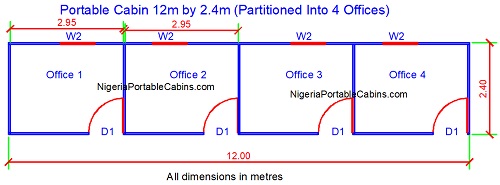
Portacabins With Toilets
Floor Plan For 3 Offices With 1 Toilet
(12 Metres By 2.4 Metres Portacabin)
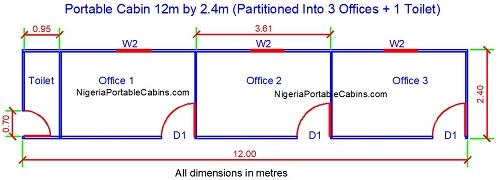
Floor Plan For 4 Offices With 1 Toilet
(12 Metres By 2.4 Metres Portacabin)
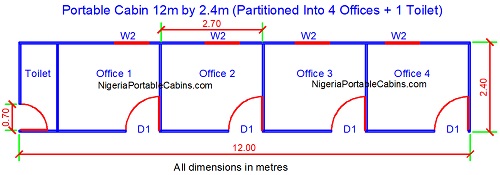
Portacabin Layout Plan For 4 Offices With 4 Toilets
(20 Metres By 4 Metres Portacabin)
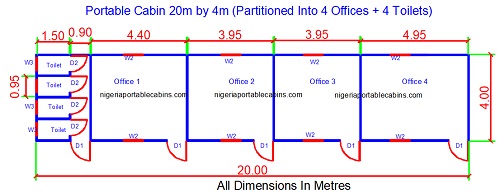
Printable Office Floor Plans
Want a printable office layout plan manual?
Simply order our house floor plans ebook for just =N=2,999...
...And you will get the office layout plan manual as a bonus.
Click HERE to order the House Plans Ebook.
P.S: We only offer 2D plans. That is, the same kind of layout plans you see above.
Home › Prefab House Plans › Office Floor Plans
Portacabins For Sale
Prefab Magazine
Subscribe to the Prefab Building Guide for free tips and investment opportunities.

